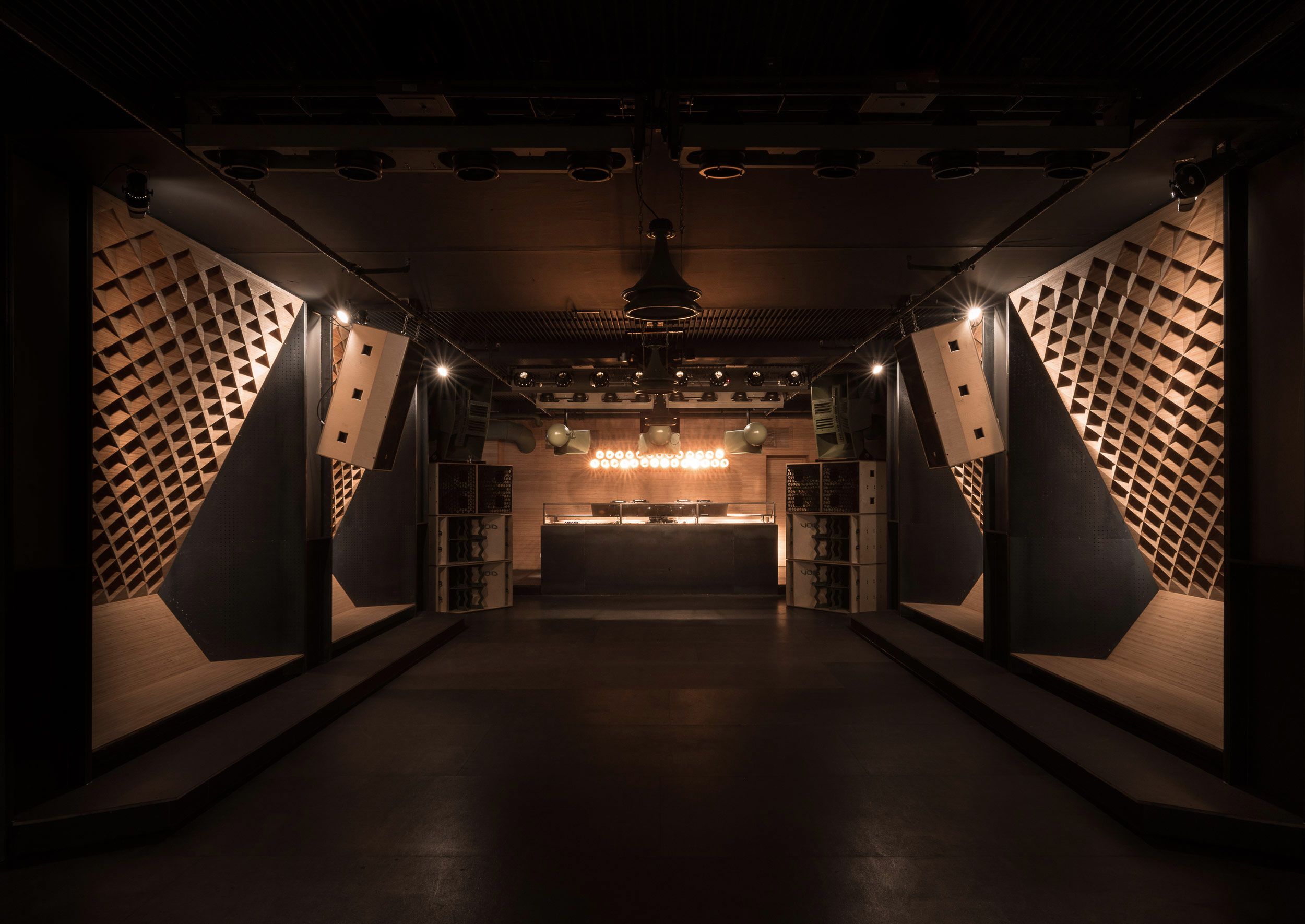Blitz Club
Project Location:
Munich
Completion:
2017
Client:
Blitz Music Club GmbH
Collaboration:
With Studio Knack
Structures:
FF1, FF2
Interior design for a dance music club in the former congress hall of the Deutsches Museum in Munich. Custom acoustic wall elements in solid beech and wall-to-wall Formfeld 1 panels in black MDF.

Located at the northernmost end of the Deutsches Museum in Munich, the former congress hall has served as an event space with gastronomy and club areas since 2017, pending its scheduled general renovation. Together with the clients, our task was to translate the vision for Blitz Club into a spatial and acoustic experience that would unite design and technical requirements.
The approximately 600 m² venue is divided into two dance floors of different sizes and a bar area. The main dance floor, Blitz, measures 35 meters in length and 8 meters in width and is defined by a technical-functional aesthetic of wood and steel. In close collaboration with an acoustic consultant, we developed modular, set-in dance niches, fitted to the existing column grid and subtly zone the space.
A central feature is the set of algorithmically developed, three-dimensionally milled wall and ceiling panels. On the main floor, particular attention was given to the geometry of the inclined rear walls: while the front edges follow a straight, triangular pattern, the panels evolve into concavely curved pockets with varying cross-sections and undercuts in depth. These geometries break and diffuse the sound across all directions.
The second dance floor, Plus, is acoustically isolated and has a formal language of its own. A continuous flow of indentations runs along the walls without a discernible beginning or end. Lighting that changes with the music animates the relief of this abstract landscape, creating an immersive world of music, light, and form. To achieve this, we developed an algorithm that distributes more than 10,000 valleys and ridges over a length of approximately 25 meters, inspired by the swarm behavior of birds, fish, and insects. The resulting pattern is entirely non-repeating. The black-painted MDF surface also serves an acoustic purpose: its irregular texture ensures high diffusivity, while varying perforation rates and layer thicknesses allow for balanced sound absorption across the full frequency range.
Since its opening on 22 April 2017, the club has become a fixture of Munich's nightlife and has been featured in professional publications including Groove, Mixmag, and Baunetz Wissen.
The approximately 600 m² venue is divided into two dance floors of different sizes and a bar area. The main dance floor, Blitz, measures 35 meters in length and 8 meters in width and is defined by a technical-functional aesthetic of wood and steel. In close collaboration with an acoustic consultant, we developed modular, set-in dance niches, fitted to the existing column grid and subtly zone the space.
A central feature is the set of algorithmically developed, three-dimensionally milled wall and ceiling panels. On the main floor, particular attention was given to the geometry of the inclined rear walls: while the front edges follow a straight, triangular pattern, the panels evolve into concavely curved pockets with varying cross-sections and undercuts in depth. These geometries break and diffuse the sound across all directions.
The second dance floor, Plus, is acoustically isolated and has a formal language of its own. A continuous flow of indentations runs along the walls without a discernible beginning or end. Lighting that changes with the music animates the relief of this abstract landscape, creating an immersive world of music, light, and form. To achieve this, we developed an algorithm that distributes more than 10,000 valleys and ridges over a length of approximately 25 meters, inspired by the swarm behavior of birds, fish, and insects. The resulting pattern is entirely non-repeating. The black-painted MDF surface also serves an acoustic purpose: its irregular texture ensures high diffusivity, while varying perforation rates and layer thicknesses allow for balanced sound absorption across the full frequency range.
Since its opening on 22 April 2017, the club has become a fixture of Munich's nightlife and has been featured in professional publications including Groove, Mixmag, and Baunetz Wissen.



View towards the DJ booth

View into the main floor

Formfeld 1 wall panelling, secondary floor

View of the DJ booth, Secondary Floor

Formfeld 1 surface detail, Secondary Floor

Schäftlarnstrasse 10
DE-81371 München